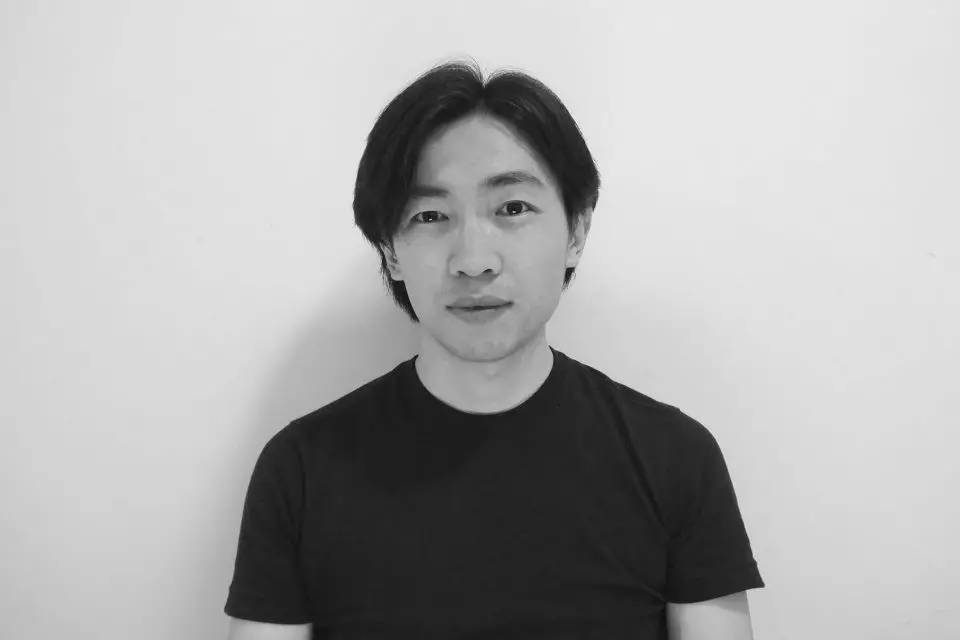从庭院的树下开始Under the tree in the courtyard
“人 自然 建筑”
“Human Nature Architecture”
我从小生活在北京郊区,童年印象最深的是我们家院子里有一棵七、八十年的老树。夏天我会和父亲在树下喝茶,整个院子笼罩在树荫下,非常凉快;冬天树叶掉光了,阳光照进整个院子,我和姐姐偶尔还能在院子里打羽毛球,院子里充满了家人的各种生活场景。每天早晨,树上会有各种各样的鸟的叫声:燕子、喜鹊、麻雀等等,偶尔还能看见啄木鸟,基本上我每天起床都不用闹钟,到了晚上还会有猫头鹰。老树的树根一直延伸到别家的院子里,经过几年又在邻居家长出了新的小树……这棵树可能是我最原始的,对于人、自然和建筑三者间关系的启蒙。
至于学习建筑,其实是一个特别偶然的事情。我在高中除了正常的学业外还是一名体育生,建筑学是高考的第二志愿,在被调剂到这个专业前也没学过绘画,所以刚开始的时候是特别的艰难。然而,在之后的在学习中,越了解建筑就越喜欢,越喜欢就越想做,久而久之就变成了现在这样的状态。
▼ 高中作为体育特长生的程艳春,Cheng Yanchun as a student with sports talent in high school
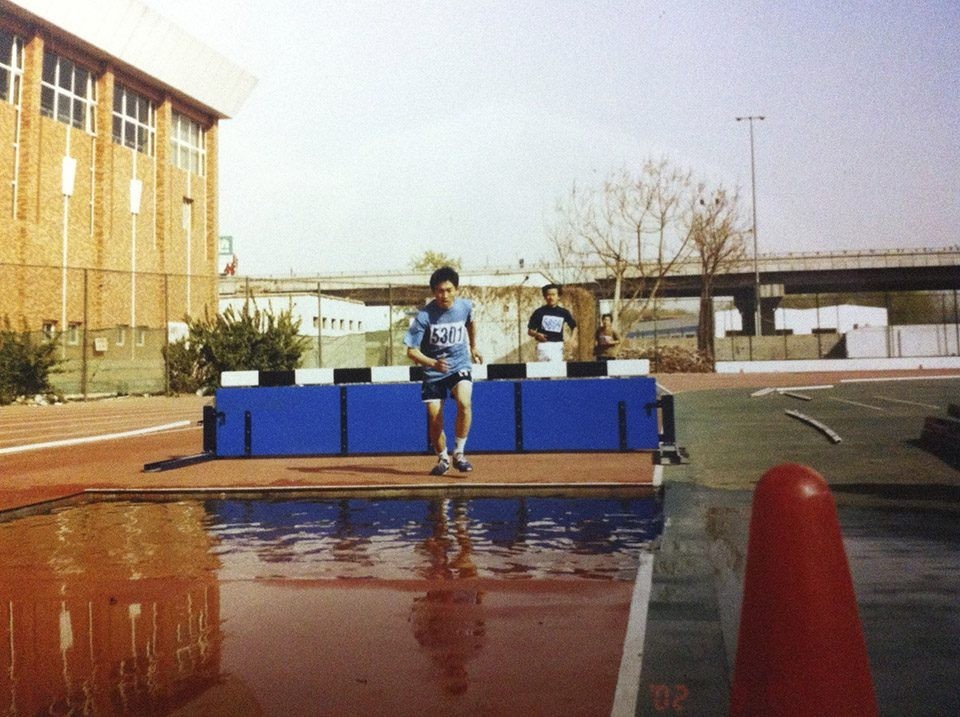
I lived in the suburb of Beijing since I was born. I remember most vividly is a seventy or eighty years old tree in the courtyard of my home. During the summer, I would have tea with my father under the tree. The shadow of the tree covered the yard and made the yard feels cool. During the winter, leaves fell off and sun shined the whole yard. My sister and I could play badminton sometime, and every life scene of my family life was filled in the yard. Every morning, all kinds of birds singing on the tree: swallow, magpie, and sparrow, sometimes even wood peckers, and so on. Basically we don’t need alarms to wake us up. During night, there would also be owls. The root of the tree extended to others’ yards, and new trees would grow in their yards after years. So, the old tree for me, might be the most original enlightenment of relationships between human, space, nature and architecture.
As for learning architecture, in fact, is a particularly accidental thing. Besides everyday study, I was a student athlete in high school. Architecture was my second choice when I was choosing major. I had never learned how to draw before I was assigned to architecture major, so it is hard at the very beginning. However, during years of study, the more I understand architecture, the more I like it. The more I like it, the more I want to working on it. After all, it became to this status.
▼ 设计中的程艳春,Cheng Yanchun doing design work
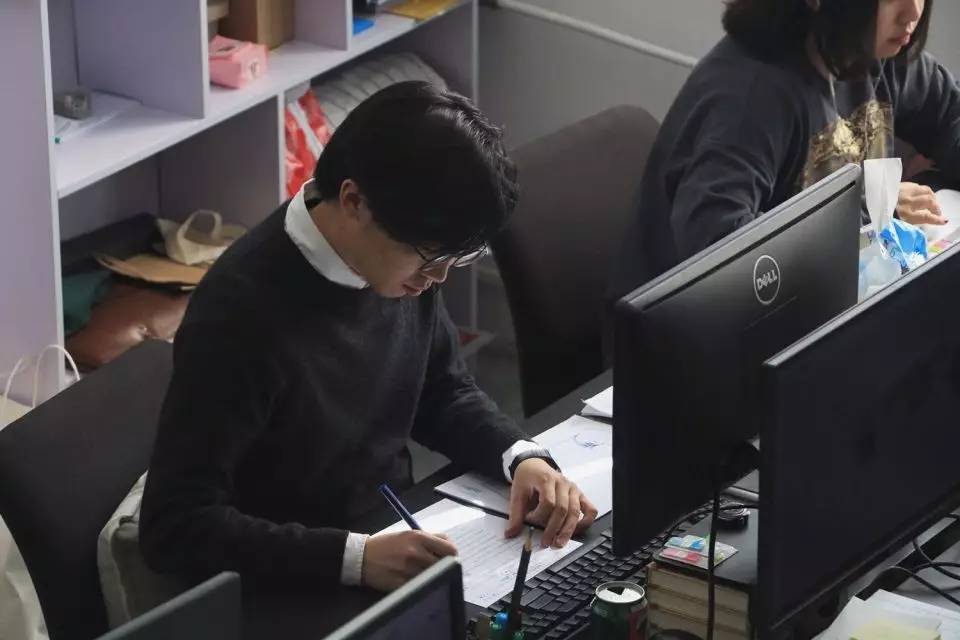
C+Architects的核心理念The core philosophy of C+ Architects
“希望从家的研究开始…也希望我的工作室像家一样”
“I wants to start from home research…and i want my studio to become a home.”
以前,我在日本留学研究日本现代住宅,博士三年,学习了很多优秀的案例。因此,对于家,我有一些自己的看法。
首先,家是组成社会的基本单位,家的构成影响了社会的构成。城市是一个大聚落,作为观念的家是抽象的,但每一个具体的小家是怎样构成的?怎样生活的?这是非常具体和实际的问题。一般来讲,城市设计是从大尺度的区块布置开始,但如果换一个逻辑,先考虑每个家庭是如何生活的,或者怎样的城市更适合人居住,我们也许会得到一个不错的答案。
另外,对于现在很多住宅设计,尤其是大规模住宅区,我们都不知道未来具体的使用者是谁。虽然住宅是具有商品属性的物品,但绝对不能演化成为“商品家”。所以研究者要面对非常具体的某一个人,及其对于空间具体的需求,又或是对于这个城市的需求。
Before, When I was in Japan, I studied modern Japanese housing. During three years of PhD, I studied a lot of good cases. So, to home, I have some of my own ideas.
First of all, “Family” is the basic component of society. The composition of family influences the composition of society. City is big settlement. The concept of the home is abstract, but to every specific family, how does it composite? How does it live? This is an extraordinarily specific and practical question. Normally, urban design starts with zoning arrangement, but what if we reverse the logic which means considering how does every family live here first, or what kind of city is more suitable for people to live, that is, from small scale to large scale, we might get another good angle.
Also, for many design of contemporary housing, especially large-scale residential, we do not know who are the future of specific users. Residential is an object that has commercial quality. It is what we called as commercial residential. But it cannot become “residential home”. So the researchers have to face the very specific person, his or her needs for space and the demands for the city.
▼ 在日本现场考察住宅案例时期(案例:森山邸-西泽立卫),study residential architecture in Japan (case study: Moriyama House-Nishizawa Ryue)

最初我成立工作室是希望从家的研究开始,所以取名叫“C+ Architects”。除此以外,还有一个原因,就是我希望我的工作室像家一样,同事如同兄弟姐妹,可以互相帮忙并拥有共同的建筑价值观。我不太习惯把我的工作室看成是简单的一个公司。
Initially I set up this studio that also wanted to start from home research, so it is called C+ Architects. Another reason is that I want my studio to become a home. Everyone can help each other like brothers and sisters, having the same architecture conception. I am not used to treat my studio simply as a company.
▼ 忙碌却又和睦的C+ Architects工作室,busy while harmonious office of C+ Architects
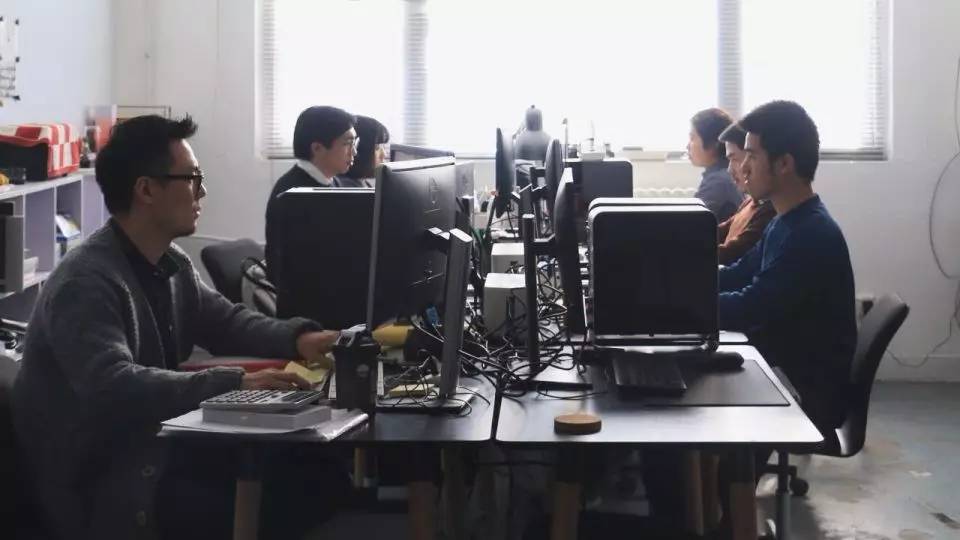
▼ C+ Architects工作室的阁楼,loft space in C+ Architects

▼ C+ Architects工作室窗外美丽的树影,shadow of the trees through the window
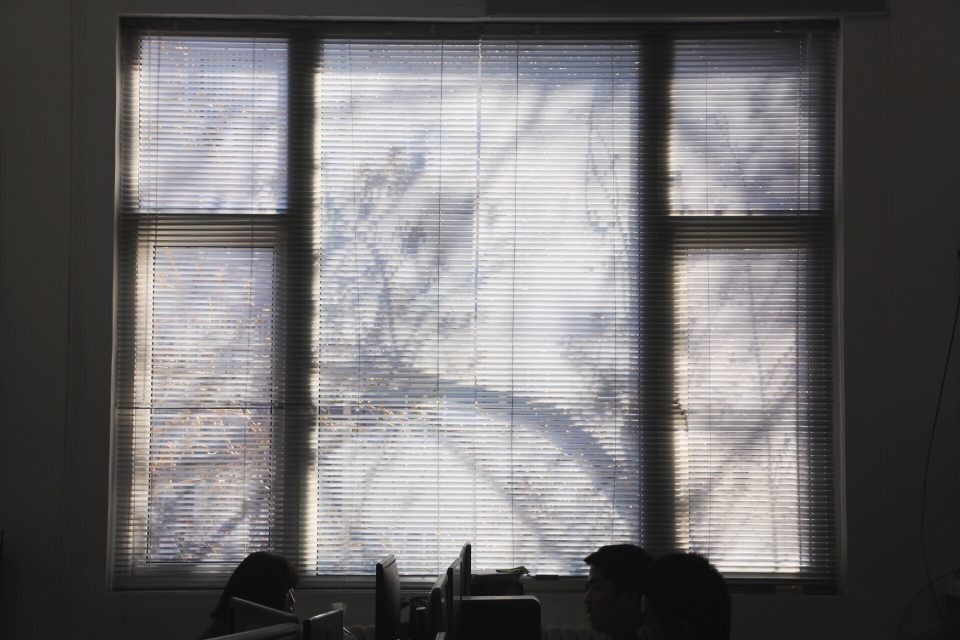
从传统建筑中看到了更多的智慧Discover more wisdom in traditional architecture
“希望未来能从这些建筑中发展出更多的东西”
“I hope to develop more from these buildings.”
日本留学经历对我的影响并不是某些具体的建筑,而是总体上的感触和经验的反馈。看了那么多的现代建筑后,我反而对他们的传统建筑产生了特别大的兴趣,这也是我正在思考的一件事情。很多现代建筑师的经验以及想法都是从传统建筑中发掘的,我自己也从传统建筑中看到了更多的智慧,包括国内传统建筑,希望未来能从这些建筑中发展出更多的东西。
I think the influence is not from any specific building, but from reflection on feelings and experience. After visiting so many modern buildings, I was particularly interested in their traditional architecture. This is also what I am thinking about now. I found the experience and idea of many modern architects are explored from traditional architecture and also discovered more and more wisdom in traditional architecture, including Chinese traditional architecture. Therefore, I hope to develop more from these buildings.
▼ 从传统建筑中看到了更多的智慧,discover more wisdom in traditional architecture
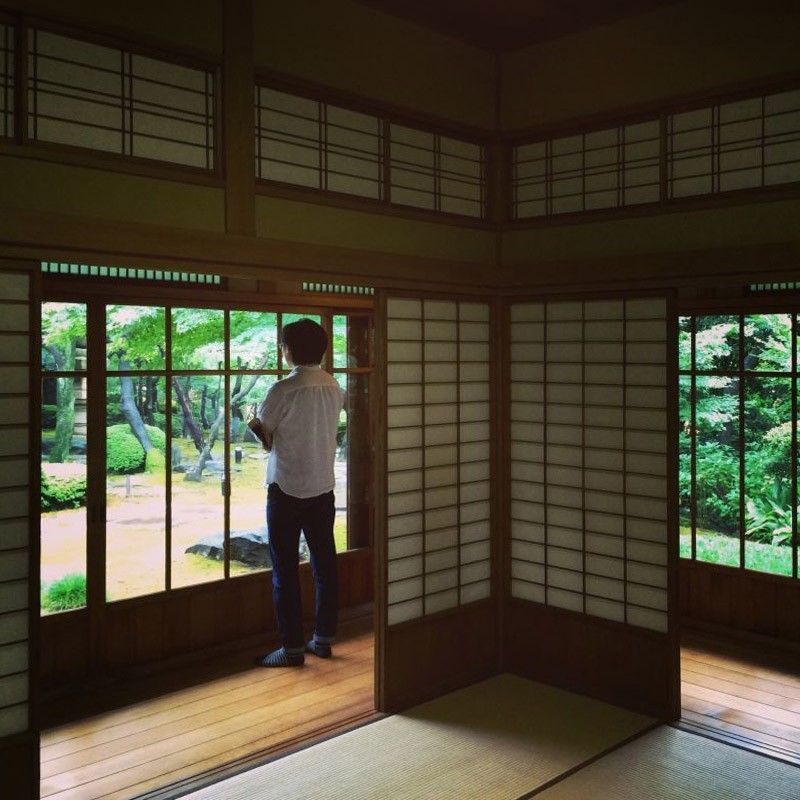
简单就是终极的复杂Simplicity is the ultimate sophistication
“用一个最简洁的方式去解决问题,并且提供无限的可能,但这不意味着丧失个性。”
“Using the simplest way to solve problem and providing infinite opportunities, but it does not mean losing identity.”
一个人的设计首先要像自己,一定是自身经验的直接反射,这和个人的成长经历有非常大的关系。
很多人说我们的设计像日式的设计,我并不是很避讳这个说法。因为在全球如此紧凑的空间格局下,你很难不受到来自其他国家的影响。比如说,你在做设计的同时可能会受到美国的影响、日本的影响、欧洲的影响,甚至可能会受到非洲某个聚落的影响,因为你确实到过那里并且有了经验和记忆。这个就是我们所处的时代,可能我所选择的设计方式凑巧用到了存在于某个地方的共同经验。
当然这个问题还可以引申一下,比如现在很多人用的苹果手机和相似手机产品,你很难说它是中国式的、日本式的还是美国式的设计,因为它一定是世界的。用乔布斯引用达芬奇的话说:“简单就是终极的复杂” 。也就是我们常说的大道至简。用一个最简洁的方式去解决问题,并且提供无限的可能,但这不意味着丧失个性。比如虽然很多人都用苹果手机,但每个人手机里的app都不一样,有着不一样的微差,这些细微方面反映了每个人的生活个性。
A person’s design must first be like himself. It must be the direct reflection of one’s own experience, this has very big relationship with the personal growth experience.
Many say that our design is similar to style of Japanese style. I do not mind this comment, because in the compact global setup, it is impossible to be not influenced by any country. For example, when you design, you might be influenced by America, by Japan, by Europe. You might even be influenced by a tribe in Africa, because you actually had been there and gained experience and memory. This is the era we live in, the design method that I chose might accidentally has some common experience with a place that existed somewhere.
Of course, we can extend this discussion. For example, many people are using iPhone and other similar mobile phone product. You can hardly say it is Chinese-style, Japanese-style or American-style design, because it must be global. Just like what Steven Jobs quoted from Leonardo da Vinci: “Simplicity is the ultimate sophistication”, which is what we used to say “true greatness is simplicity”. Using the simplest way to solve problem and providing infinite opportunities. But it does not mean losing identity.
For example, although people are all using IPhone, but the Apps in their phones are varied. The little differentiation reflects every person’s living habits in small aspects.
▼ 竞园22号楼改造,摄影:夏至,Jingyuan No.22 Transformation, Photographer: Xia Zhi
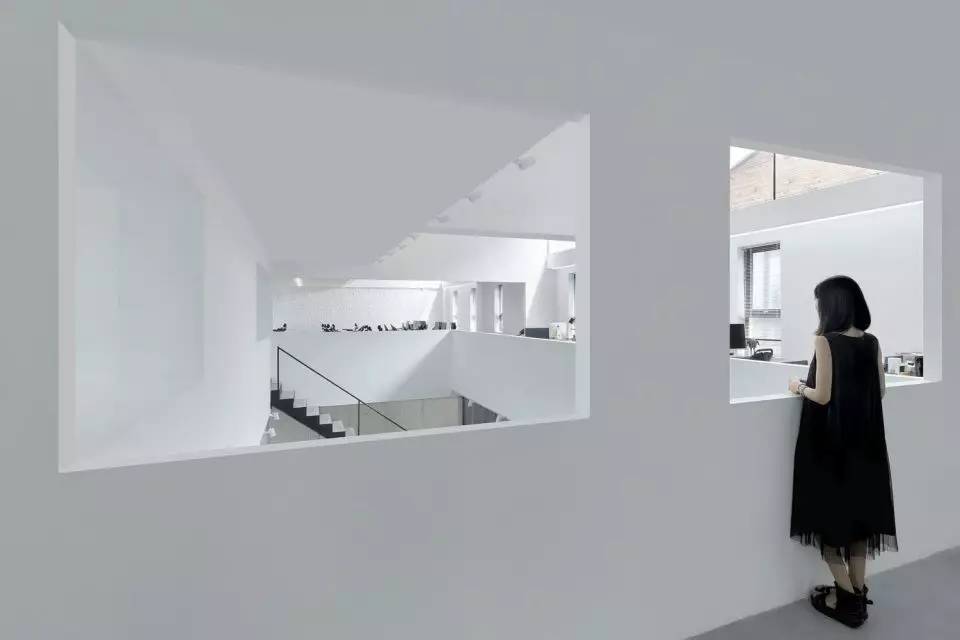
▼ 梵天北京办公室改造,摄影:夏至,Brama Beijing Office Renovation, Photographer: Xia Zhi
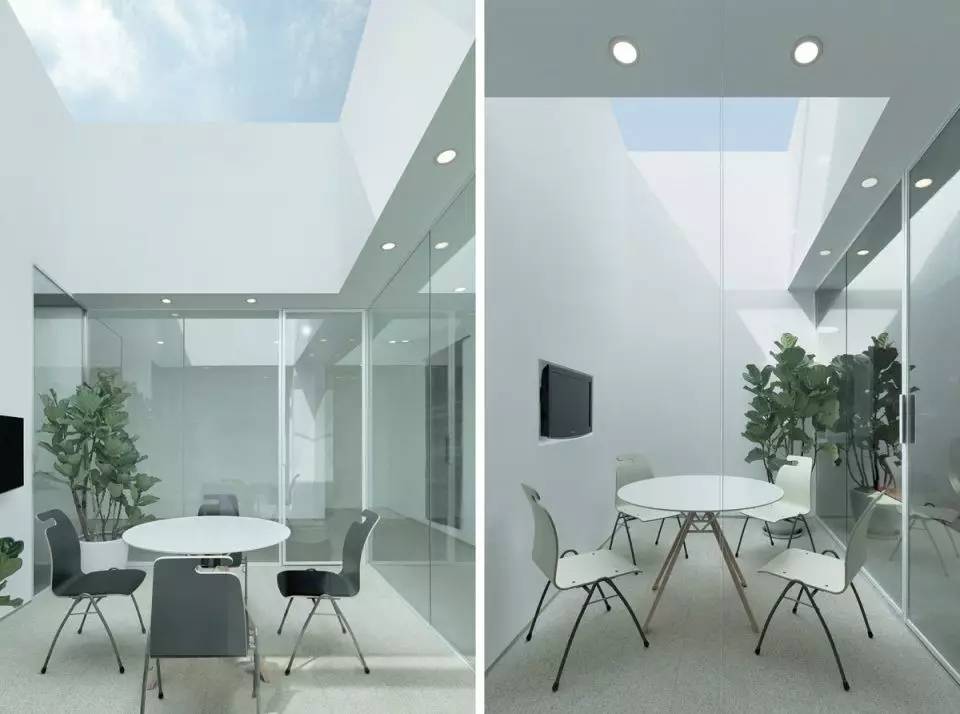
▼ 阶屋剖面模型,section model of Stair Pavilion
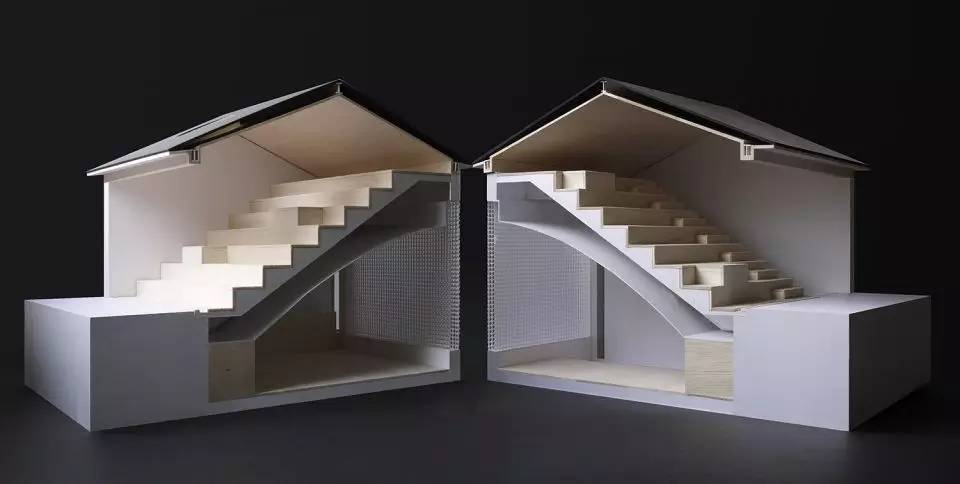
▼ 山水居模型,model of “Shanshui” House

低造价条件下如何控制建筑质量How to control the quality of construction with cost limitation
“从空间、光线以及人与人之间的关系等多方面来切入设计。”
“From the perspective of space, light, and the relationship between people, there are many aspects can be cut into this point.”
好的建筑不一定非要是费钱的建筑,判断一个建筑的好坏有很多评判标准。在实践中,我们恰巧碰到了很多需要在有限造价内去解决问题的项目,实际上这是一个特别大的挑战。如何在一个有限的条件下发挥创造力,让这个建筑有很好的体验?我的理解是从空间、光线以及人与人之间的关系等多方面来切入设计。
举个例子,在那厢的设计中,我们将暴露在外的建筑立面涂上深灰色。一般的集装箱外皮色彩都是非常鲜明的,具有强烈的工业感,显然这并不符合山林中自然隐世的气质。同时,深灰色不像黑色那样是一个绝对纯度的颜色,它可以反映出树影和日光的微妙变化,让人感到安静。最重要的是,这个颜色还可以让建筑退到山林的树影中而不会显得突兀。相反,建筑内部使用了大量的木材,营造出温暖舒适的氛围,与外立面形成了对比。到了夜晚,温暖的灯光从建筑里凸显出来,而建筑则退到了周围的树影中。
Good architecture does not have to be expensive building. There are many criteria for judging the quality of an architecture. In practice, we happen to encounter some projects that need to be resolved in a limited cost. In fact, this is a particularly big challenge. How to be creative in a limited condition, so that the building has good experience? My understanding is from the perspective of space, light, and the relationship between people, there are many aspects can be cut into this point.
In the design of Nashare Hotel, we painted the exposed facade with dark gray. Normal container has very bright color and industrial feeling. But apparently it does not consist with the quality of natural environment. Also, not like black, dark gray does not have absolute purity. It can reflect the nuanced change of shadow casting from the tree and daylight. And it is a color makes people feel quiet. The most important idea is that it can make the architecture back into the mountains and shadows without feeling abrupt. On the contrast, the interior of the architecture uses large amount of wood to create a comfortable atmosphere. During the night, the warm light become obvious and the architecture hides into the surrounding trees and shadows.
▼ 那厢酒店,摄影:许晓东,Nashare Hotel, Phtographer: Xu Xiaodong

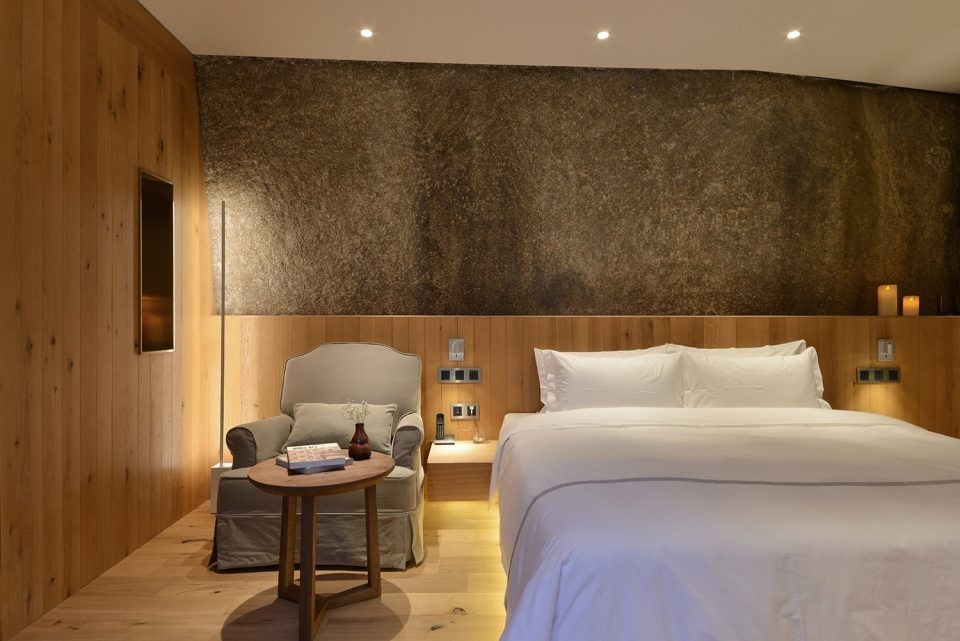
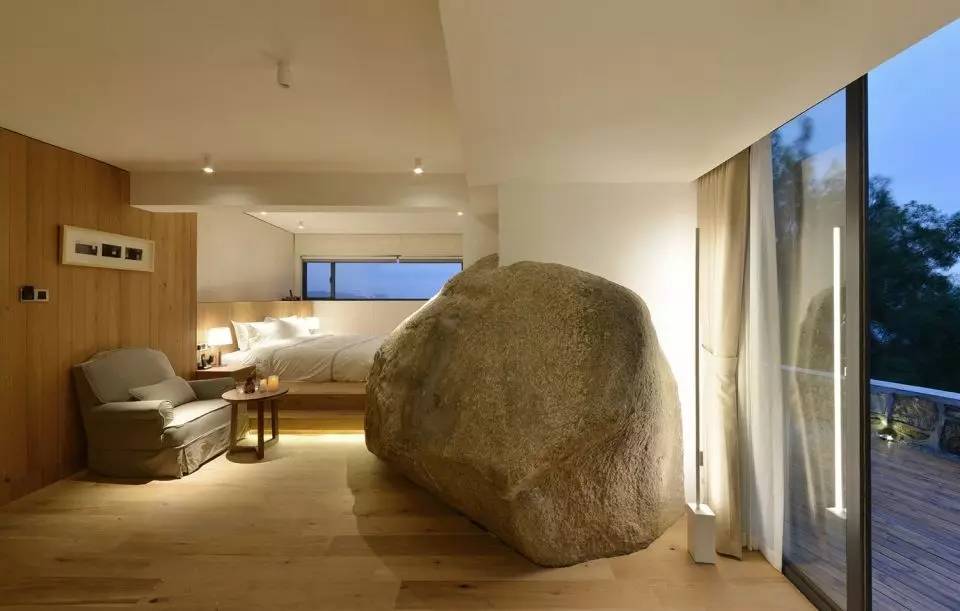
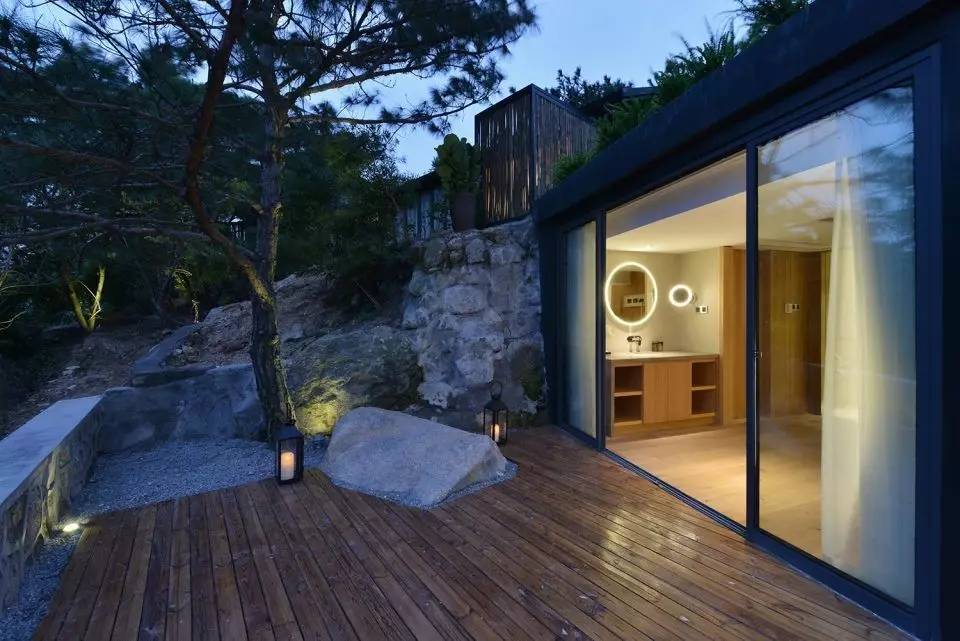
克制Restraint
“‘简单’的建筑才能打动我。”
“The simplicity of an architecture is the only kind that strikes me.”
每个人对设计的理解不一样,设计的作品也会不一样。我希望用一个非常简洁的方式去解决一个复杂的问题,而不是说这个问题本身已经很复杂了,我还要用一个更复杂的方式去解决这个问题。这是我自己对于设计的判断。比如说像我们梵天办公室改造的项目,业主在最开始就希望用白色,并只用这一种颜色来设计这个办公室,最后我们实际上是通过白色、庭院和光线构建起来整个空间。
我们一直坚持用一个非常简洁的方式去解决复杂的问题,并且通过创造力,让建筑富有更多的可能性和体验,这是我们近期持续探索的方向。在旅行或探访建筑的途中,也是这样“简单”的建筑才能打动我。很多在照片上看起来很复杂、很炫的建筑,到了现场会觉得根本不想进入,但相反,有些建筑在照片上非常朴素,但是当视线一接触到这个房子的时候,我就会觉得它太棒了。
Everyone has different understanding of design and causes his design is different from others. I hope to resolve a complicated problem with a simple solution rather than with a complicated one. So, it is my own decision of design. Take our Brama Beijing Office Renovation project as an example, the client at the beginning wants to use only one white color to design the office. Finally, we actually built the whole space through white, courtyard and light.
We have always insisted on a very simple way to solve complex problems, and through creativity, making architecture has more possibility and experience. I think this would be the direction that we will be keep discover recently. During the trip or visit of buildings, this is the only kind of architecture can strike me. Many architectures in the photo look very complicated and magnificent. But when in front of them, I do not want to enter. On the contrary, some buildings are very simple in the picture, but the moment I see them, it makes me think it’s gorgeous.
▼ “简单”建筑案例之铃木大拙馆,case of “simple” architecture – D.T. Suzuki Museum

▼ “简单”建筑案例之圣玛利亚大教堂,case of “simple” architecture – Saint Maria Church
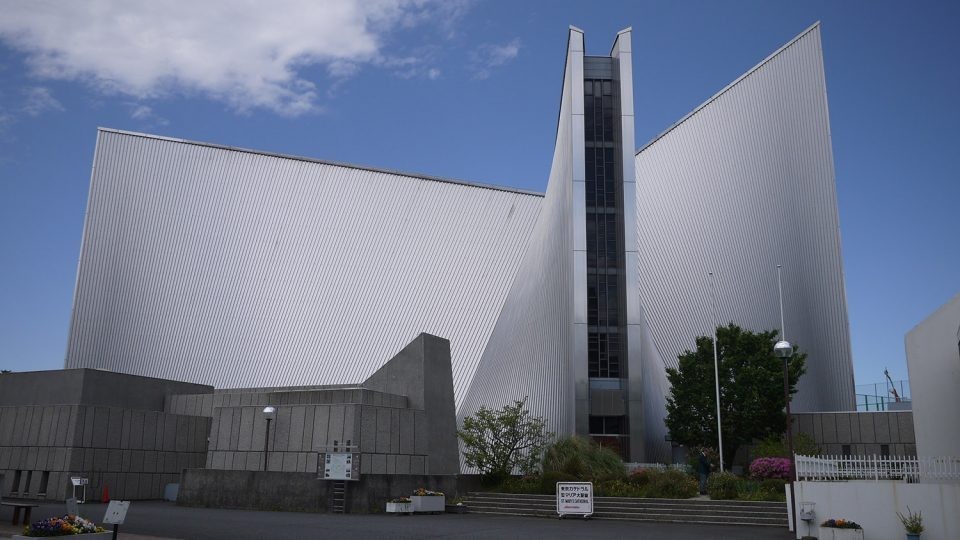
比如“比津造型”理发店的项目,我们设计了可升降布帘,给室内带来一种朦胧和暧昧的氛围,虽然看起来很简单,但却改变了理发店整体的形象。此外,我们还用一张钢板折出一面金属屏风,通过这样的方式赋予了传统物件新的生命力。我们希望钢板折完之后不会产生任何的皱纹,在工艺上特别要对这个材质的机理、质感以及反光状态进行推敲。最开始希望用镀锌喷涂出朦胧的质感,但因为造价不得不做了一些妥协。
For example, the “Hair Focus” Hair Salon project, we consider to use operable curtain to create an ambiguous and blurry atmosphere. Although this design seems simple, it changed the overall image of the shop. Besides, the metal screen directly folded from a whole piece of steel plate gave the traditional objects a new vitality. We hope the steel plate will not have any wrinkle after folding, thus, in the process, we have to consider specifically on the texture and reflective state of this material. Initially, we wanted to use galvanizing to create a blurry texture, but we made some compromise based on the budget and choose a texture with lower price.
▼ “比津造型”理发店,摄影:夏至,“Hair Focus” Hair Salon, Photographer: Xia Zhi


此外,C+ Architects的项目很多家具会是特殊设计。在竞园22号楼改造项目中,除了选用奥松板打造更加生态环保的家具外,我们还将一个可以直达洗手间的滑梯和家具组合到一起,做完之后大家都非常喜欢。很多人来我事务所应聘都是因为那个滑梯,他们看到这个滑梯,认为我们是一个特别有趣、轻松的事务所,最后来了发现被骗了,我其实是一个特别严肃的人。
Many furniture in our design are specifically designed. In the Jingyuan No.22 Transformation project, except using environmental friendly OSB as the main material for the furnishings,we also combined a slide that can directly access to the toilet and a furniture together,people all loved it. Later, many young architects applied our office because of this installation. When they saw the slide, they thought we were a very interesting and relaxing studio, but as soon as they come here, they will find out I am a very serious person.
▼ 竞园22号楼改造,摄影:夏至,Jingyuan No.22 Transformation, Photographer: Xia Zhi
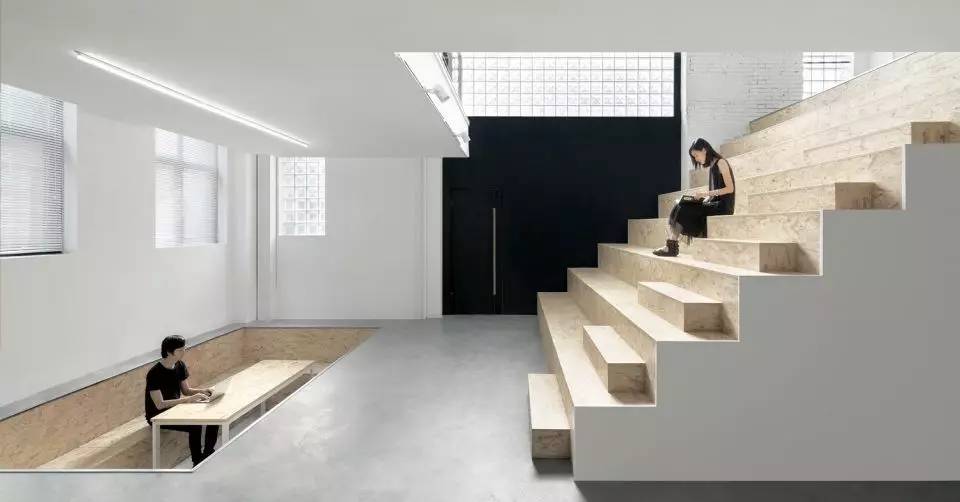
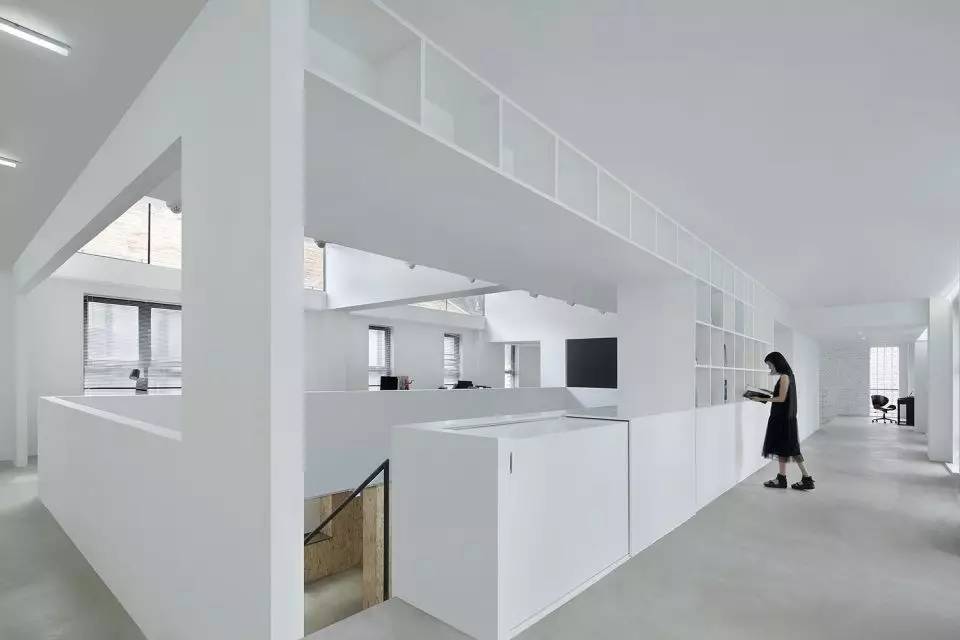
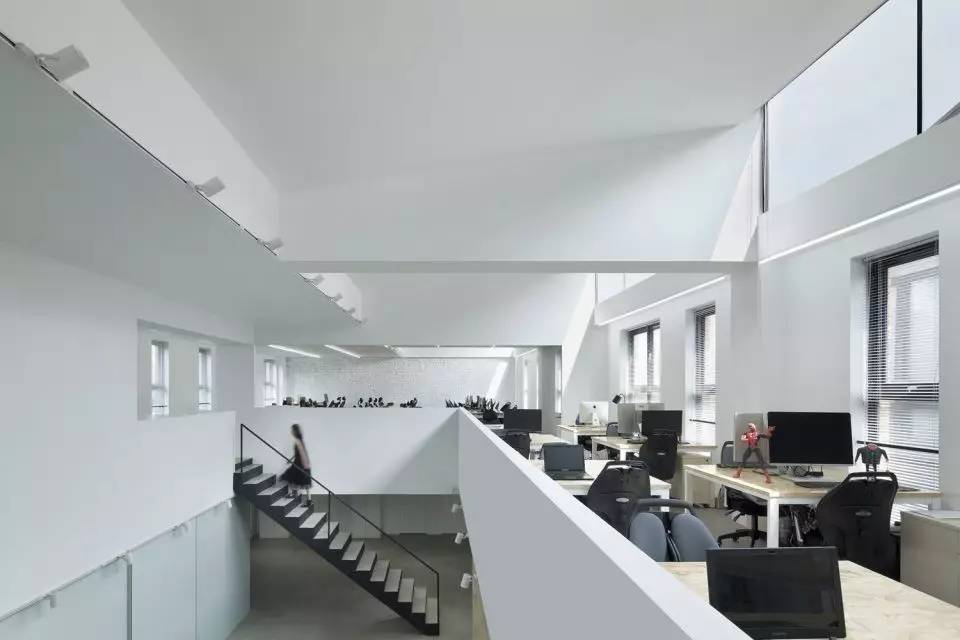
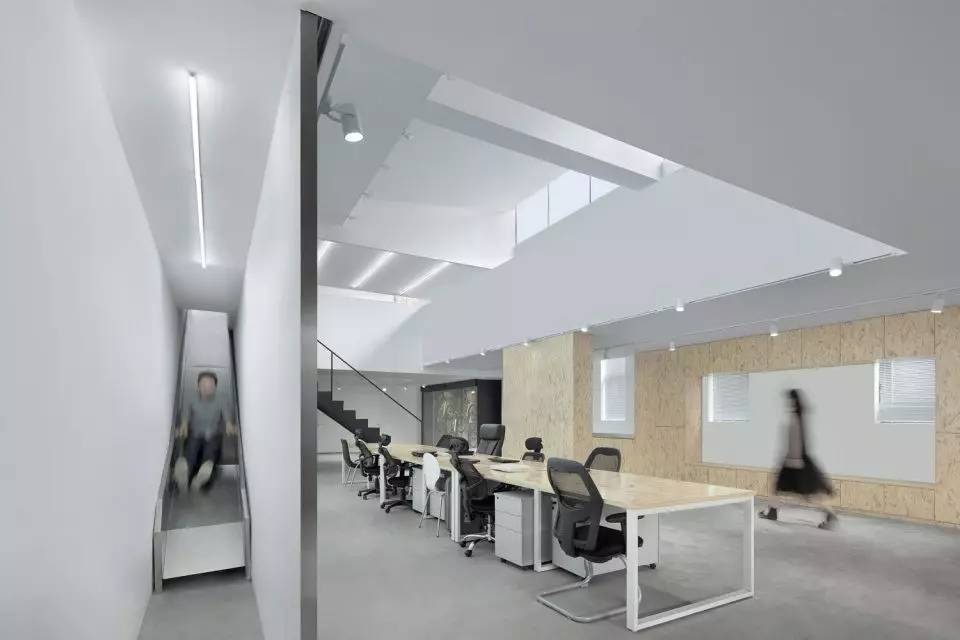
时间和建筑Time and Architecture
“是选择一个暂时的永久?还是一个可以循环的永久?”
“Would you choose a temporary eternity or a recyclable eternity?”
上个月的印度之行对我的影响非常大。起初,去印度的初衷是想参观一些有名的现代建筑(比如柯布西耶和康),然而最后发现这些现代建筑对我的触动远不如那些老建筑。印象中这里的的气侯偏近热带,木建筑应该更适合这里的风土,但在这次旅行当中,我一个木建筑都没有看到,反而看到了一个完全用石头模仿木构的古堡,这让我产生了特别大的感触。
I went to India last month and this trip is extremely influential to me. In fact, the intension
of this trip was to see some masterpieces of modern architecture (such as Le Corbusier and Louis Khan), but in the end, those modern architecture was not as striking as the ancient architecture for me. From my understanding of Indian culture and local climate, there should be some wooden architecture. However, during this trip, I did not only see any wooden architecture, but an ancient castle made of stone, imitating wooden structure, which made me think a lot.
▼ 印度别具魅力的石材建筑 – 阿达拉杰街井,the charming stone architecture in India – Adalaj Stepwell
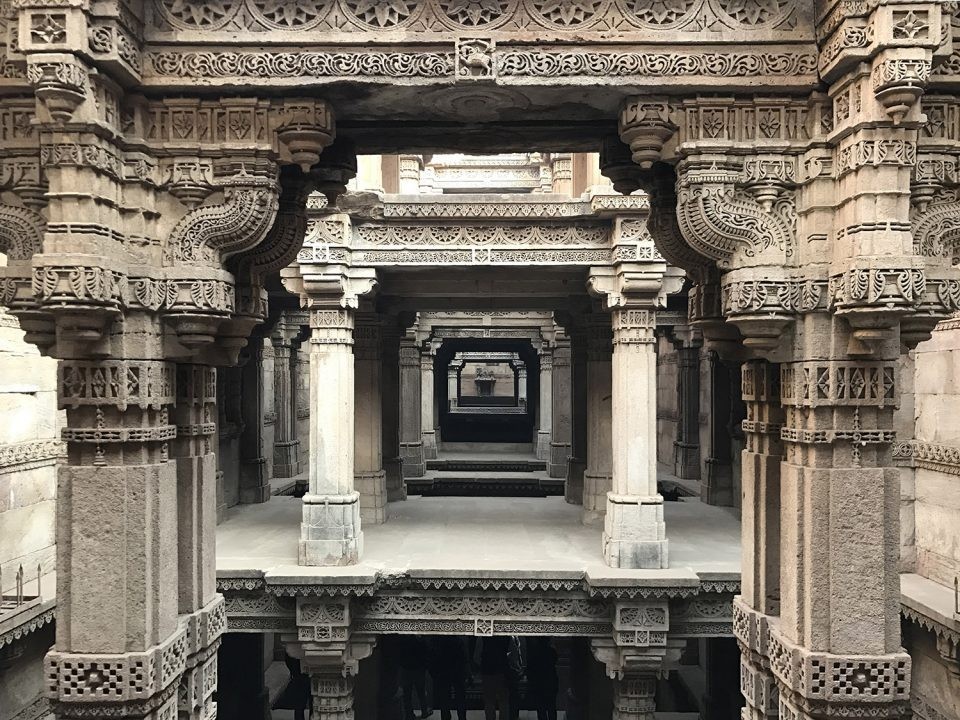

建筑的历史有多久才叫久?很多石头建筑,人们最开始就把它们当成永恒的建筑,但现在其中很多都变成了遗迹。然而,很多木建筑却有另外的性格,比如日本的伊势神宫可以二十年更换一次,还有在法隆寺里,同一个建筑里可以有来自不同年代的构件,有些是1000年前的,有些的300年前的,有些是几十年前替换的,我国很多的传统建筑也是如此,这是非常有魅力的事情。是选择一个暂时的永久?还是一个可以循环的永久?这是两种非常不一样的系统,我现在觉得后者所展现的美更有意思。
How long does a building’s history can be seen as “old”? From the beginning, people considered many stone architectures are eternal, but now many of them have become ruins. Thus, many wooden architectures, on the other hand, have different characters. The Ise Grand Shrine in Japan, for example, is reconstructed every twenty years. And also, in Horyu Temple, there are architectural components from different time periods. This is a very incredible thing, which exists in our traditional architecture too. Would you choose a temporary eternity or a recyclable eternity? These are two very distinct systems, which I am more intrigued by the beauty of the latter one now.
▼ 日本不断维持翻修的法隆寺,Buddhist temple in the Horyu Temple area under constantly reconstruction
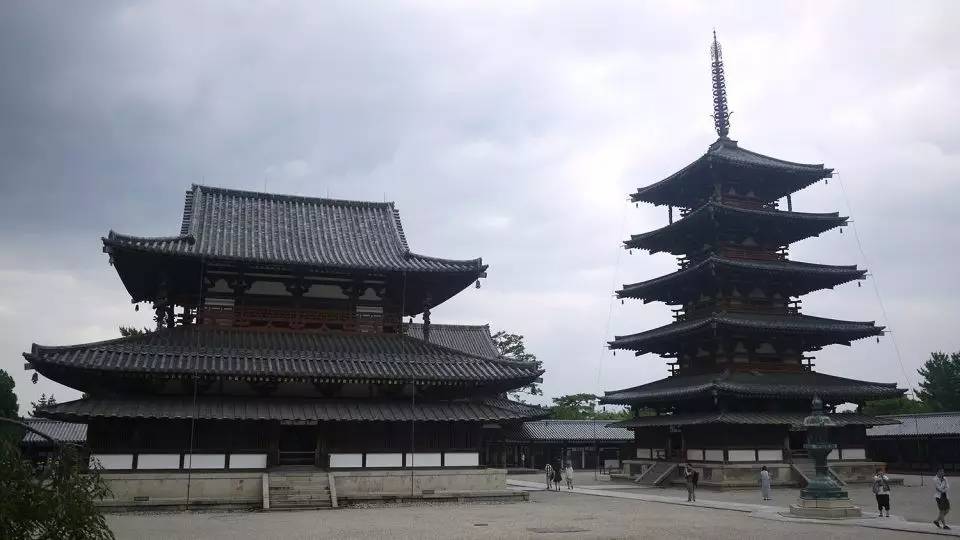
建筑从哪里来,最终将到哪里去?我想,唯一的答案是自然。人们从自然中汲取建造材料,当建筑结束其特定的使用功能后,又以各种方式回归到自然中去,有如人的生命。现代建筑的进化过程是在无限次的循环和更新,如果我们把建筑放在这样的时间轴线上来看,没有永生的建筑,如同没有永生的人一样。
建筑设计是在处理人、环境和房屋三者之间的关系,所以建筑本身和其内在关系是建筑存在的基本属性。以此来看,世界上目前没有永恒的建筑,最终成为了博物馆甚至断壁残垣的金字塔、教堂和神殿,虽然仍旧存在于世,其属性却早已改变。那么,如果换一种思维来切入建筑呢?我们假定建筑物一定不会永久存在,在设计当初就考虑如何建造建筑以及如何让建筑优雅、得体的消失。长久以来我们欣赏“宫殿式”的美学,但同时“庇护所”却更接近人的本质。
回想以前教堂或庙宇的建造,有些历经了数十年甚至数百年,由于是用有机材料建造的,所以建筑物在建设途中就已经开始腐朽了。在时间的流逝中,石头和砖瓦在不断风化的同时其韵味也在不断增加, “一边腐朽一边建造”,我想这给了当时人们对建筑本质进行思考的机会。
▼ 采用“永恒”石材建造的建筑已经荒芜 – 印度:法泰赫普尔西克里,the architecture made of “permanent” stone material is now abandoned – Fatehpur Sikri
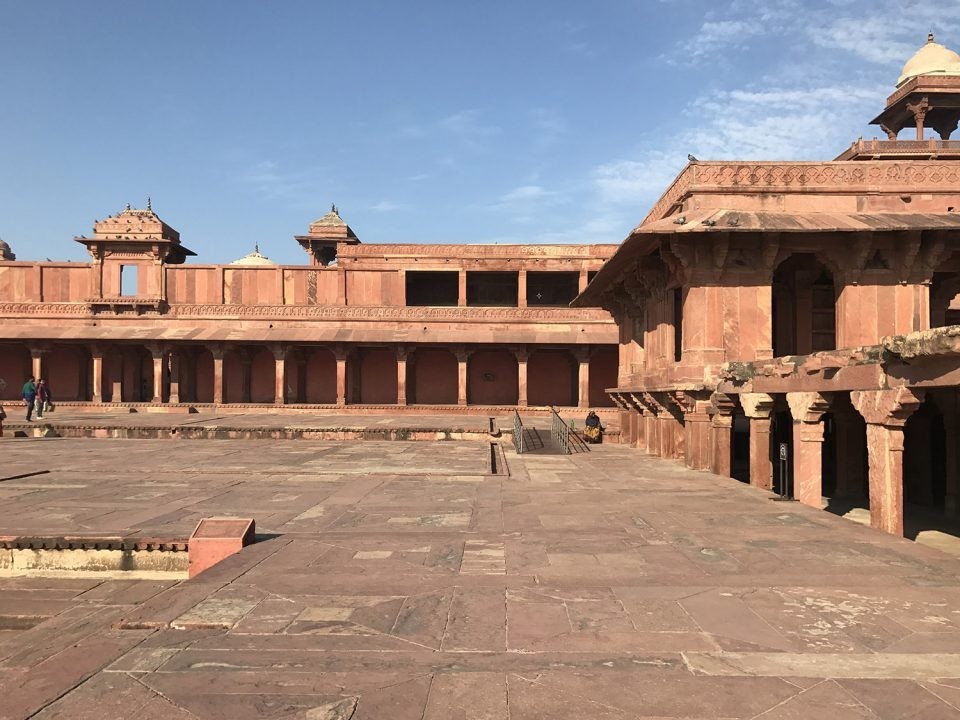
▼ 采用“永恒”石材建造的建筑已经荒芜 – 印度:萨克吉罗萨,the architecture made of “permanent” stone material is now abandoned – Sarkhej Roza
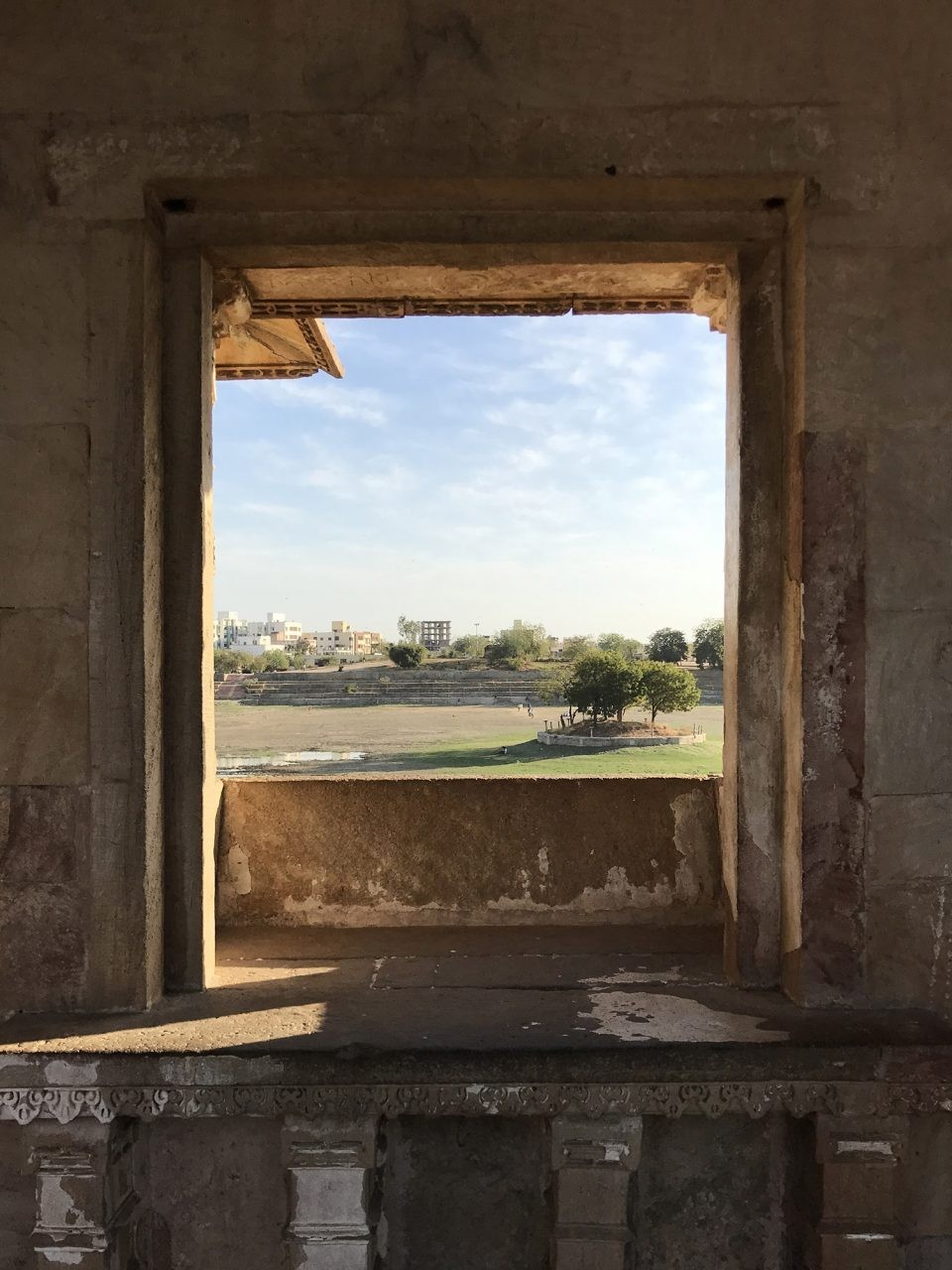
Where did architecture come from and where is it going? I think the only way to answer it is nature. People take materials from nature to build and when a building ceases to perform its function, it will end up in nature by different means. Just like human’s lives. The development of architecture is like the evolution of human being, in countless cycles and renewals. When we put architecture on a timeline, there are no eternal architecture, just like there are no eternal human lives.
Designing architecture is dealing with the relationship between people, environment and buildings. Therefore, architecture itself and its internal relationships are the basic attributes of the existence of architecture. From this point of view, there are no eternal architectures now. Although the pyramids, cathedrals and temples still exists, the relationship behind those architecture has changed and in the end became museums and ruins. Yet, what if we consider architecture with a different mentality? If we suppose that architecture would not exist for a long time, and, from the beginning of our design, to consider how to construct a building and make it disappear elegantly at the same time. For a long time, we appreciate “palace” aesthetic, but “shelter” architecture is closer to our intrinsic needs.
Old buildings made of stones and bricks, as time pasts, cumulate their charms as they are constantly weathered. If we consider the ancient constructions as cathedrals and temples, we would find that base on the situations, some are built in decades or even hundreds of years. Because those architectures are made of organic materials, some parts are already eroded during its construction. Thus, I think you could say they are “weathering while constructing”. I think this gives an opportunity for people to think about the essence of architecture.
▼ 采用“短暂”材料建造的建筑/庭院在不断更新下仍然弥久历新 – 日本:龙安寺,the architecture/courtyard made of “temporary” material is still alive under constantly reconstruction – Ryoanji Temple

▼ 采用“短暂”材料建造的建筑/庭院在不断更新下仍然弥久历新 – 日本:桂离宫,the architecture/courtyard made of “temporary” material is still alive under constantly reconstruction – Katsura Imperial Villa
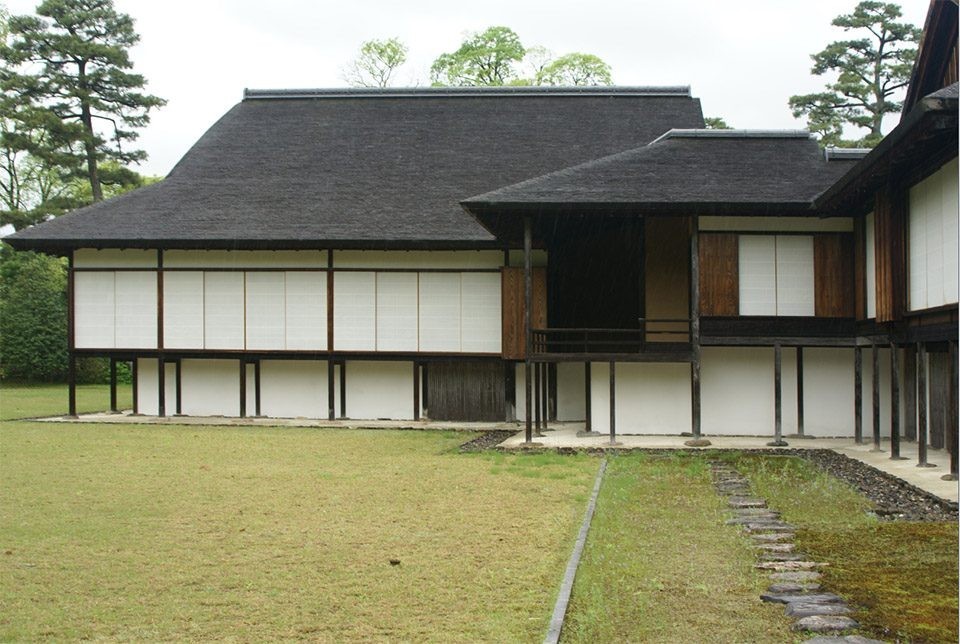
光和建筑Light and Architecture
“我们在设计初始,首先要确定太阳的方向…好的光线可以赋予建筑生命力”
“When we design architecture, we first need to make sure the position of the sun…Good lighting can give an architecture a very different vitality.”
光非常的重要。我觉得主要是光和空间的关系,因为好的光线可以赋予建筑生命力。
我们在设计初始,首先要确定太阳的方向。因为人要和太阳发生关系,建筑也要和太阳发生关系,如何去设计太阳和建筑的关系是设计房子时非常重要的一点。另外,不同地域的建筑和光的关系是不一样的。欧洲建筑是矿物性的,大多是明暗对比清晰的二元关系;像中国、东南亚,还有日本的很多建筑是植物性的,尤其是传统建筑房间的光线不是只有明和暗,还有半透明。半透明的光线会让空间更加细腻,几种不同的光线关系能让人感受到多重空间层次。
例如半壁店办公室改造的项目也是在追求一种朦胧且多层次的光线效果。我们在中央楼梯间上方做了一个天窗,从天窗洒下的光线经过楼梯间两边的U形玻璃形成了漫反射光线。“楼梯光间”不仅能透射多种日光状态,到了晚上也会有温暖的灯光映出来。还有,在理发店的项目里,我们也是想通过帘幕制造一种漫反射光线,让理发空间显得更加细腻和丰富。
▼ 半壁店办公室改造的项目也追求朦胧且多层次的光线效果,摄影:夏至,Renovation of No.8 Building in Beijing Banbidian Industry Park, chasing for multi-level lighting effect, Photographer: Xia Zhi

Light is very important. I think especially in terms of the relationship between light and space, because good lighting can give an architecture a very different vitality.
When we design architecture, we first need to make sure the position of the sun, because people interact with the sun and so does architecture. Therefore, the relationship between the sun and the building is a very important aspect of architectural design. Also, based on my travel experiences, architectures in different regions have different relationship between building and light. European architectures are mostly mineral, thus mostly binary relationship between light and shadow occurs in those structures. On the other hand, in many buildings in China, Southeast Asia, and Japan, which are botanical, especially in traditional architecture. Light in buildings exists in a translucent condition which makes the space smoother, people would sense different spatial layers generated by different layers of light.
In Renovation of No.8 Building Banbidian Industry Park project, we placed a skylight above the central stairs. The light coming down from the skylight, reflected by the U-shaped glass panels at the sides of the stairs, diffuses and generates multiple conditions of daylighting. Then, at night, artificial light is also reflected. In fact, it is also pursuing a translucent, blurred and multi-layered light. Also, in our hair salon project, we try to generate a diffused lighting by using curtains, so that the spaces seem more delicate and various.
▼ 半壁店办公室改造的项目也追求朦胧且多层次的光线效果,Renovation of No.8 Building in Beijing Banbidian Industry Park, chasing for multi-level lighting effect

机遇和挑战Opportunity and Challenge
“在一个设计的时代,什么样的设计是一个好设计?…全球性的竞争,面对同一个问题,中国的建筑师会给出怎么样的答案呢?这个答案又是从哪里来的呢?”
“In an era of design, what kind of design is a good design?…In the global competition, we are facing the same problem. What kind of solution will Chinese architects come up with? And where does the answer come from?
现在很多媒体都在关注设计,大家对自己生活的用品、住所,甚至到整个城市都开始有了更高的要求,这对于设计师来说可能是再好不过的一个时代了。但同时,它也引来了另外一个问题,在一个设计的时代,什么样的设计是一个好设计?或者说作为设计者,设计要做到什么样的程度?之前有朋友告诉我,觉得我们的项目都很有设计感,他很喜欢。但他说完之后我对“设计感”这个词反应了很久,我并没有把这个当成是他对我的夸奖,相反,我现在一直在反思,看似很有设计感的东西就是好的设计么?我希望能从过去和传统文化中找到这个答案,就像刚才我讲的,传统建筑实际上是有很多优秀的智慧。
此外,我们现在面临的是一个全球性的竞争,比如我们在北京遇到一个问题,可能会有美国的建筑师,澳洲的建筑师或者欧洲的建筑师来解决,面对同一个问题,中国的建筑师会给出怎么样的答案呢?这个答案又是从哪里来的呢?如何在全球背景下、或者说全世界建筑师共同思考的背景下找到自己的答案,这对一个年轻建筑师来讲,或者对处于任何阶段的建筑师来说,都是很重要的一个命题。
Nowadays, many presses focus on design, people have a higher requirement to their articles of daily use, house living, or even the city. So there will not be a better time for designers and architects. However, it brings another question: in an era of design, what kind of a design is a good design? Or as a designer, what level the design need to be achieved? Before, a friend told me he thought our project has a feeling of designed and liked it very much. Later, I considered this “design sense” for a long time. I did not take it as a complement. On the contrary, I questioned whether a project has a “design sense” is a good design? I hope to find the answer form the past and tradition culture, just like what I said, traditional architecture actually has many extraordinary wisdoms.
Moreover, we are facing a global competition. For example, when we having a problem in Beijing, we might have American architects, Australia architects or European architects to solve our problems. Then what kind of solution will Chinese architects come up with? And where does the answer come from? How to find our own answer in the global background? This is an important challenge to young architects, or architects at any phase.
▼ 认真工作的C+ Architects团队,C+ Architects at work

全新的进展New progress
“建筑不是一个物体,而是一个事件”
“Architecture is not just an object but an event.”
最近刚刚做了一个希望小学的设计,当地的风景很好,可以有不错的自然体验。我们希望通过这个学校重新激发当地村镇的活力,将城市的优秀资源吸引到过来,同时改善环境。实际上,我们不光是设计了一个房子,同时还参与了整个项目策划以及中间的协调过程,这次的经历让我觉得建筑不是一个物体,而是一个事件。从最开始设计,实际上就是在设计很多的事件,最后再通过一个具体的形态把这些事件全部承载起来。
还有一个项目是独立住宅改造,这也是我很感兴趣的一个方向。现在,人们购买的房子首先是作为一个商品被设计出来的,虽然户型和面积不同,但我觉得大家的生活方式好像没有什么本质区别。因为规划总是按照一个从大到小的逻辑顺序,如果我们换一个角度,首先从设计符合每个人的住宅开始,让人人拥有充分自由的空间,并可以选择适合自己的住宅跟生活方式,再去想这个城市应该是什么样子,也许会有更好的答案。所以在这个项目里,不仅要结合业主的需求以及他的生活状态,我们在思考的是怎么样把一个原来带有商品属性的住宅变成一个真正的身体的延伸。房子像一件衣服一样,需要设计的合身又得体,让人感到舒服、优雅并衬托和反映出房子主人的气质。
另外,我们还在设计一个幼儿园。项目位于山西太原,我们希望这个幼儿园能够让孩子拥有原始窑洞空间一样的体验,并且让这个幼儿园与当地的社区发生关系,变成社区性的学校。孩子们在这个建筑里,既像是在原始的山洞里,但又不是与世隔绝。与此同时,可以体验到自然的风、水、泥土、石头和木头等元素,实际上是非常重要的,所以幼儿园在我的理解并不是设计一个安全舒适的房子就结束了,而是思考如何让这个房子和儿童的成长及日常生活发生一个更健康的关系。能够在无形中去促进孩童思考,可能是更重要的一个课题。就像我自己的家一样,童年记忆里的大树与院子的关系、与房子的关系,一直对我影响都非常大。
We just finish a design of a Hope Primary school. We hope the school can bring vitality to the area, the excellent resource of the city to the school and change local environment. Actually we did not only just design the architecture, we are also involved in the whole project planning and the coordination. So, this project makes us feel that architecture is not just an object but an event. From the beginning of design, it is actually designing many events, it is just one object contains all the events through a form.
Another project is house renovation, this is also one of my interest. When we buying a house, first of all, the house is designed as a merchandise. In many condition, one might have a bigger house than another, but I think our lifestyle do not have any essential differences. Because the planning is always considering from a larger scale and then break down to smaller and smaller zones. If we consider from a different perspective, presuming that we design the housing suits each person, let people having enough free space and being able to choose their own housing and lifestyle, and then think about what the city should look like, maybe we will finally get a better answer. In this case, we combined the client’s need and life condition and make a housing that has merchandise quality to become a real extension of human body. House is like clothing, it should be fit and appropriate, and make people feel comfortable.
Also, we designed a kindergarten in Taiyuan, Shanxi. We hope the kindergarten can let children have an experience of primitive cave dwelling experience, let the kindergarten creating a relationship with local community and become a communal school. In this architecture, children are like in the primitive cave without feeling disconnected with the world. It is actually important to let children experience nature elements such as wind, water, earth, stone and wood. So, in my understanding, this kindergarten project is not just to design a building that is safe and comfortable. It is probably a more important topic to be able to promote children’s thinking in virtually. Just like my home, the relationship between the old tree, the yard and my house always have a great impact on me.
▼ 办公室空间中的细节,details of the office
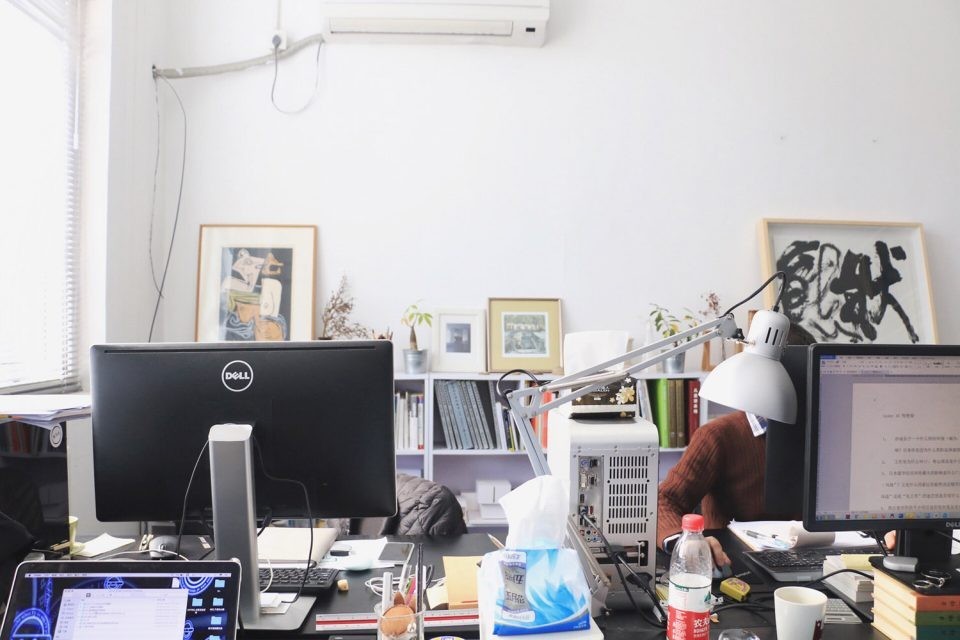
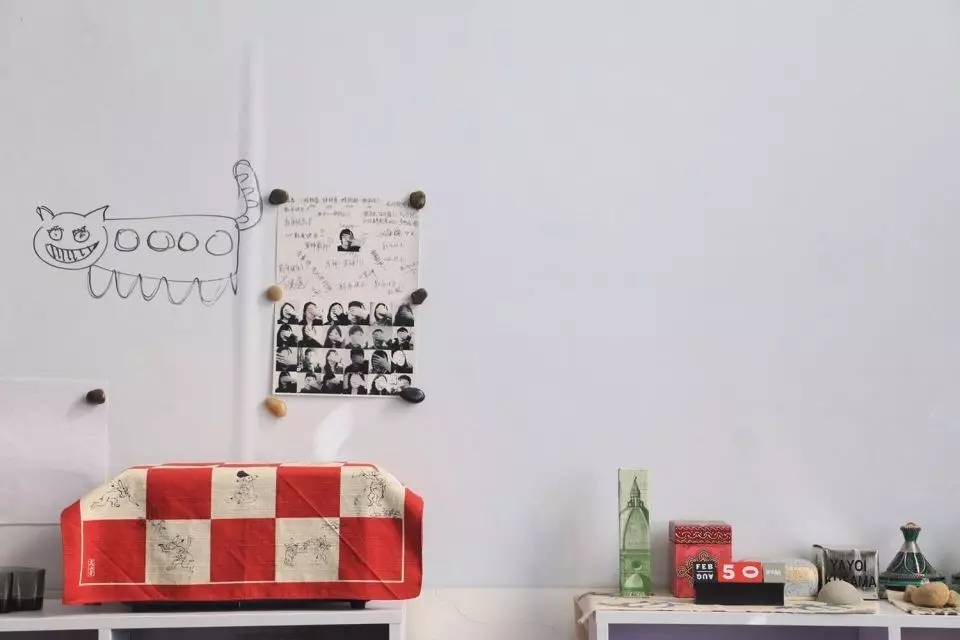
对年轻学子的建议Suggestions for architecture students
“最好的建议就是不去建议。不是每个人都要成为建筑师。”
“I believe the best advice is not providing any advice. I don’t think everyone should become an architect.”
我觉得最好的建议就是不去建议。
首先我觉得不是每个人都要成为建筑师。我们一个年级会有一百多个学生,真正能成为建筑师的人非常少。我觉得大学应该让大家通过专业学习找到自己真正的兴趣所在、或者自己未来的发展方向,这样才不会在进入社会的时候迷失。
I believe the best advice is not providing any advice.
First of all, I don’t think everyone should become an architect. We have more than one hundred students in a grade, but only few can become architects. I believe the aim of college is helping them finding what they are interested in or the direction of future, avoiding getting lost after graduation.
▼ 程艳春在学生中人气很高,下图是学生为他做的祝福卡,Cheng is popular among his students. Here is the greeting cards from Cheng’s students
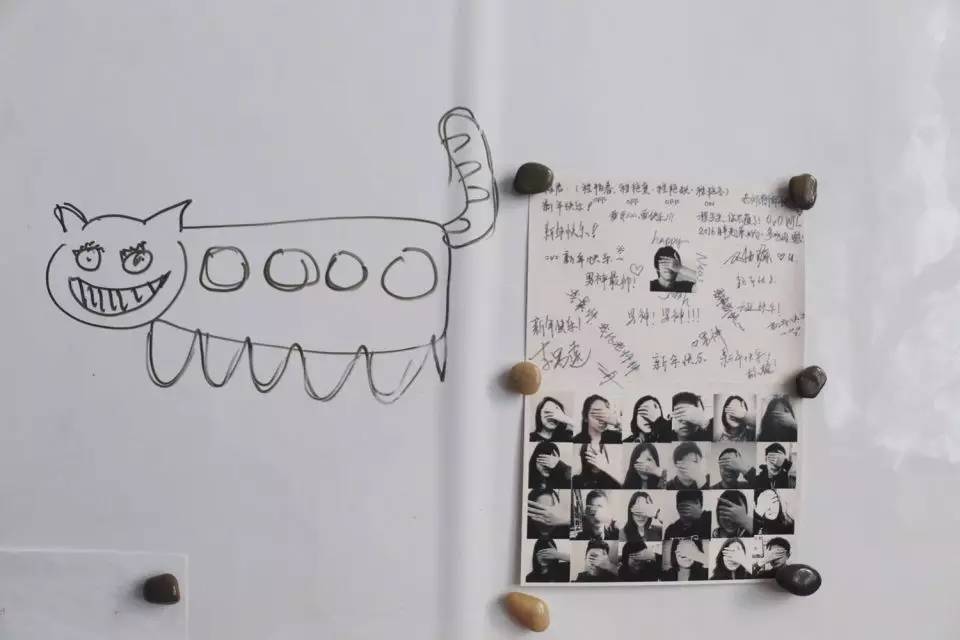
未来的计划Plan in the future
“让这个世界变得更好。”
“Our future plan is to make the world a better place.”
我想就是让这个事务所一点点变得更好,能在未来迎接更多的挑战。同时,我任教的北京建筑大学新成立了一个城市高精尖研究中心,专门研究现在城市、乡村建设中面临的问题,比如说社区营建、老城改造以及城市新中心的建设等等。
I think our future plan is to make our studio better, and to prepare for more challenges. Also, I am currently teaching at Beijing University of Civil Engineering and Architecture. The university has established a new high-technology and special research center focusing on studying urban and rural issues, such as community construction, old town renovation, construction of new city centers and so on.
▼ 程艳春在北京建筑大学进行教学评图,reviewing student’s work in Beijing University of Civil Engineering and Architecture
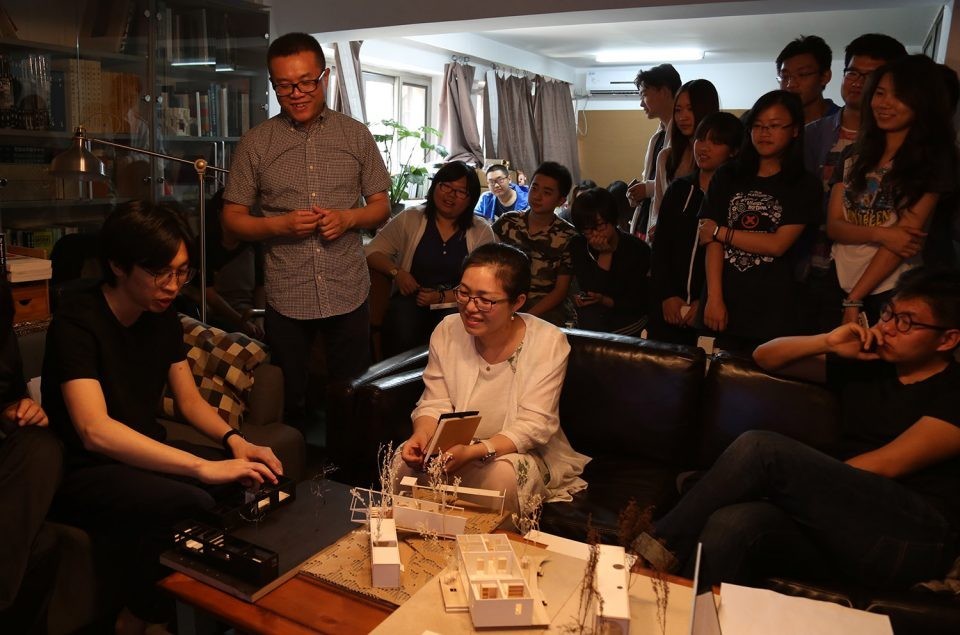
因此,我想把更多的研究、教学和建筑实践结合到一起。对于目前中国的城市问题以及乡村问题,是作为建筑师无法回避的,如果能够通过我们的工作让身边的环境,或者说让这个世界变得更好一些,我觉得这是作为职业建筑师最大的幸福,也是我作为建筑师最大的计划。
Therefore, I wish that I could relate my research, practice, and teaching closely. As architects, the current issues of Chinese cities and rural areas are inevitable. If our job can make our environment or even the world a better place, I think that is the most joyful thing, and it is my biggest plan as an architect.
